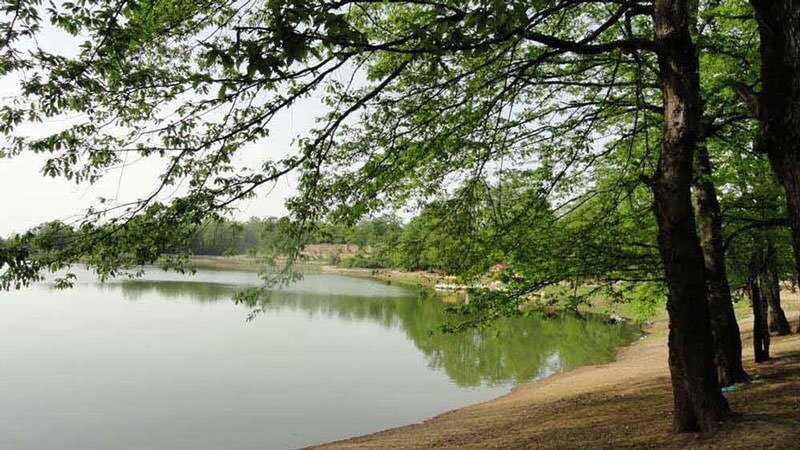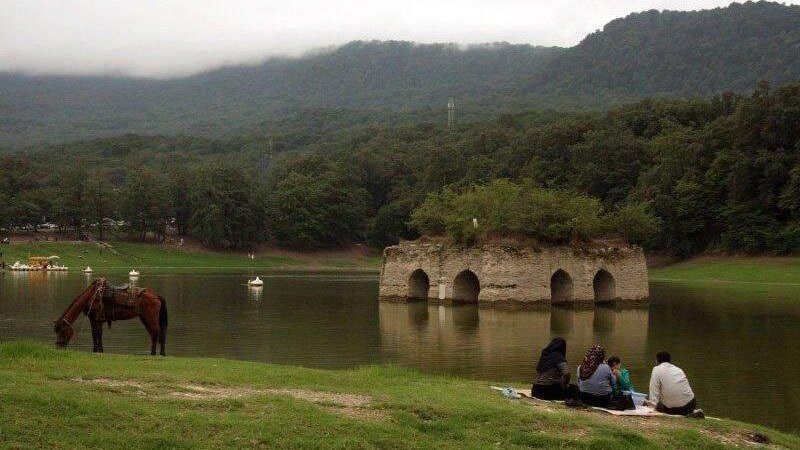Abbas Abad Garden
Everything you need to know about the historical complex of Abbas abad Garden in behshahr, the largest garden of the Safavid period in Iran, you will read in this article with Irandestination.
The historic garden of Abbas abad is one of the ancient artifacts of Mazandaran Province. It located on the slopes of the Alborz Mountains and at a distance of 9 km from behshahr city. This garden is one of the most important and largest historic gardens in Iran, registered in UNESCO World Heritage Site. This historical complex was built by order of Shah Abbas I Safavid in 1020 and 1021. The breadth of this non-desert garden of Iran reaches 500 hectares. This historic complex includes gardens, lakes, bathrooms and …. this historic garden is one of the most popular natural and historic tourist attractions for Iranian and foreign tourists.
Abbas Abad Garden, Lake
this natural lake has a range of over 10 hectares, which reaches 18 meters at the time of de watering. Among the center of artificial Lake Abbas abad behshahr there is a brick structure in the form of four arches, which once formed the upper surface of the building with wood materials and pottery ceiling. The four arches submerged at the time of de watering of the dam, and only the upper surface placed outside the water.
Consequently, Of the wonders of this mansion is the absence of brick stairs in the building and around four vaulted? Lake water from waters of the winter around supplies that with the help of the channels of data collection to the lake and poured in the summer for irrigation of rice paddies and water supply, the surrounding villages used is.
Probably, the mansion between the lakes was originally created to retrofit the dam and later it was used to have fun. The direction of the recreational user, the mansion inside the pool, access to it via a wooden bridge pier like that in the direction of the North cornerstone of the aforementioned created were possible was.
But, the mansion has scientific and technical use in dam building in addition to recreational applications, as it prevents water pressure and prevents the destruction of the dam. This lake is a popular place for tourists because of its convenient access, Antiquities, perfect climate and much others natural beauty.
Abbas Abad Garden, Garden
Garden, historical Abbas Abad, on the top of The natural construction is thus the Safavid period. The scarp of the hill and create the stairs and podium, etc. garden and stepped to created and in the highest part of the hill action to said. This garden is one of the most unique Iranian Gardens based on the evidence obtained.
Engineers and architects of the Safavid era by building the garden by stepping and using steep surfaces and clay pipes, in addition to Beauty, Water Music in the garden created a calm people settled in the garden. You may find it interesting to know that the Taj Mahal and the Alhambra Palace also examples of Iranian Gardens registered in the World Heritage List.
Dam
Lake Dam has capacity of 600 thousand cubic meters of reservoir. The dam constructed by the cultural heritage organization with No. 745 among the historical and cultural monuments of Iran, and its building was constructed from the Safavid period among the deep doors. The main materials of the aforementioned structures are stone, brick and mortar mortar. The dam has three exhaust valves and behind it is a backing which has two species which is considered as the backing of the dam as well as the discharge center and the water discharge well.
The water supply source of the dam tank is the spring water. Engineers, builder of the dam, so it design have that if feeling was that the dam reservoir. The maximum de watering at the show, and the potential energy of water in pressure on the dam wall is the water from the valve outlet of the dam discharge is not. Because in that case, drain the water from the valve, causing a further destruction of the dam is.
Subsequently, The construction of the tunnel underground in the Safavid period. Also, related it to Jerez, the central mansion and also the outside the tunnel in the downstream wall of the dam, which in time increase the water pressure, it is possible to open the openings, the channel covered there, etc. has caused that the water pressure from the walls of the dam has been eased to the side of the center. On top of the four-fold works fountain and dock is available. The water supply to the building carried out through the clay pipes that directed the water from the subcutaneous spring to it.
Palace
At a distance of approximate 2 km north of the Garden on the top of the mountain. The Remains of architectural monuments from the Safavid period. Also, it identified that seems to be the location of a possible Palace garden have been. With respect to the position of the structural monument identified on the top of the mountain as well as gotten a the coming coating, roofing coating with blue, blue, turquoise, etc. Green and brown, and failure to achieve the remnants of the architecture of the palace in archeological excavations in the courtyard. the main garden, it can said that the location of discovered or invented places possible the palace of the Kings Of Persia in Abbas Abad be.
Abbas Abad garden, Bathroom
On the western side of the garden and attached to it and on the lower surface of the garden, the monument of the historic bath with an infrastructure of 160 square meters is located. Based on the studies, the roof covering of the dome-shaped bathroom building and its major structural materials brick. Also tile and mortar decorations used in it. Each pond in the sarbineh space of abbas abad behshahr historical bathroom has two systems of hot and cold water. It is the historical importance of this place.
Greenhouse
In fact, the atmosphere of the greenhouse washed and bathed, which built on the southeast side. Based on archaeological findings, the space of the Greenhouse of the historic Bathhouse of abbas abad has several basins. Numerous basins in the building of this bath indicate the observance of Hygiene and non-use of Khorasan in public. In addition to the above and according to the excavators. Therefore, it known that the atmosphere of the tile decorated with glazes of different colors.
Gulbagh
Above all, Golbagh landscaping or water distribution station is located at a distance of 600 meters from the garden. This slope is actually followed by a slope in a way that has cut the slope. Furthermore, it made a nearly smooth surface. Water springs to the enclosure, the above guidance has been, then with circulation in numerous to a relaxing and refined ripened. then to follow the ramp as well as the clay to the side of the garden, the main moves. The area of golbagh is about 3500 square meters. It also based on the architectural remains of golbagh Tower in the Safavid period. Guards in terms of importance in water supply protected it.
Abbad abad garden, Brick tower
In this complex, There are two brick towers with a diameter of 7 meters and a height of 14 meters. Also, it is from the Safavid era. The main building materials are mortar, mortar and brick. Due to the structure of the two cornerstone of the tower on which the axis of moisture. We can said that the name is purely performance, security. not due to the difference in height of the enclosure compared to the garden. Also, the two towers, in fact, to avoid the blows, quchi, shape, fluid, etc.
Blue Mill
The mill constructed at an approximate distance of 5 km south of the Garden Between Two Rivers. The main component of the above stone, brick and mortar structures is mortar. Access to the mill is possible through a cobblestone road. The above structure used to guide the water through the indoor canal to the open brick canal. Then with a proper slope to the grinding wheel moves and causes the Blades of the wheel to move. Safavid engineers have made the most use of water energy to move the grinding wheels. The constructing the water mill at the desired location.
source: irandestination.com

